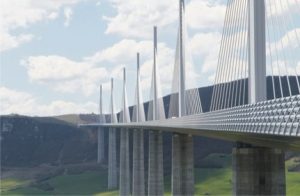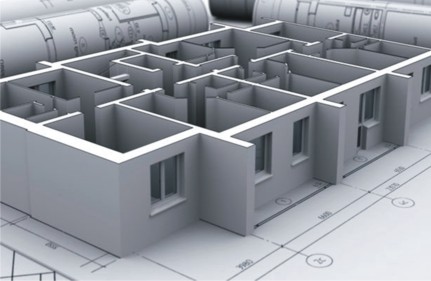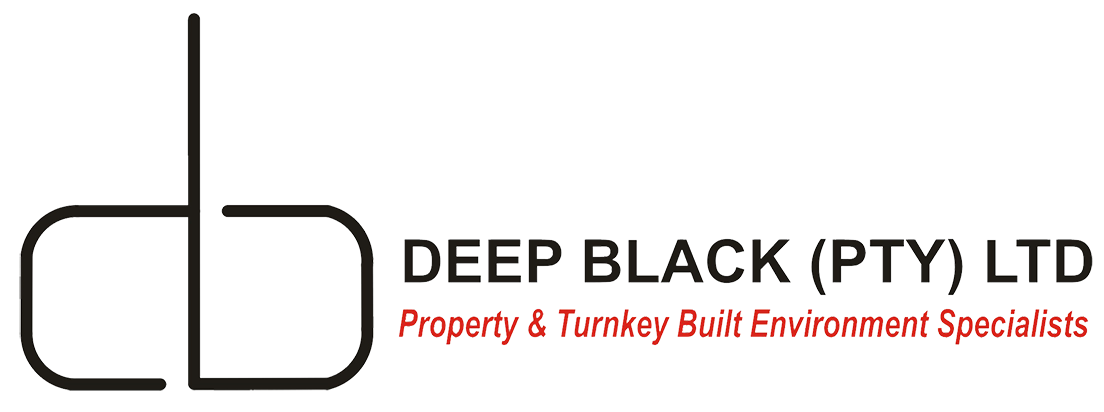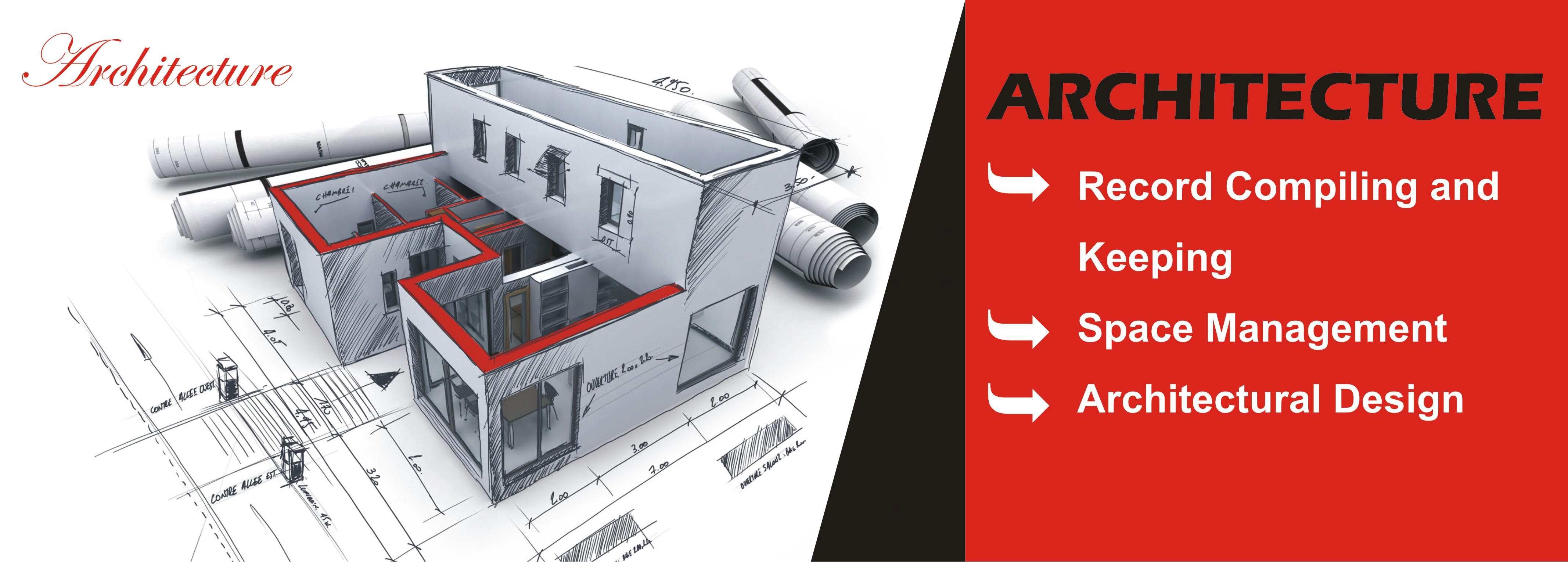Architectural Services
Our In-house staff have a wealth of experience in the, architectural design and space planning of corporate, retail shops and other facilities/buildings. This includes the general space planning layout in terms of the approved concept, detailed specialized furniture and joinery drawings to workshop level. We have proven to tie very successful in maintaining the high aesthetical and functional standards that are required in today’s retail / office environment and ability to come up with innovative ideas that have changed the image of our client’s businesses to one of the most recognizable brands in the Country.
Architectural Record Compiling and Record Keeping
- Surveying of existing buildings (where no current architectural records exists).
- Creation of accurate architectural records of the buildings.
- Updating of existing plans where changes take place when tenants vacate or take occupation of space.
Space Management
- Accurate measuring of building areas according to SAPOA guidelines.
- Keeping up to date records indicating vacant and occupied space or each floor in all the buildings.

Civil Engineering

Architectural Designs
Architectural Design
- Residential (low and high rise)
- Business
- Industrial
Space Planning | Architectural Design
- Assist in development of brief from (prospective) tenants including 3d presentations.
- Design of shop interiors, building interiors and Logo Design.
- Space optimization.
- Office / building designs.
- Turnkey space planning including data, voice, HVAC, electrical fixtures and plumbing.
Corporate Image Management
- Establishing of Architectural guidelines and signage criteria for each property.
- Scrutinizing and approval of all architectural (e.g. shop fronts, windows or other building elements) change proposals to building.
- Scrutinizing and approval or all signage proposal based building guidelines.
Regulatory Compliance
- Local authority and Nation Building Regulations (e.g. regulations pertaining to provision of fire escapes routes).
- Compiling of fire escape and emergency assemble point’s drawings to be displayed in all Lift Lobbies and other strategic points in buildings.


